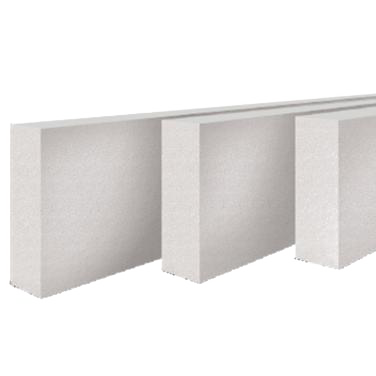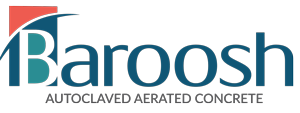AAC reinforced panel
These concretes are a type of complete construction system that are purchased based on the needs of construction contractors. It is very important to consider several sections for using these panels, which you will learn about below.
Building wall
The thickness of each of these panels is different from the other, that’s why employers have a wide range of choices. These panels have different categories in terms of reinforcement weight, which are determined based on their application. These walls create significant advantages for construction; Using them greatly speeds up execution and the amount of energy required by using these materials is significantly reduced. Reducing the risk of fire and sound transmission is also done easily by using these panels.
These panels are produced simply or with tabs and tongues, each of which has its own function. The use of these panels for factories, warehouses and other industrial purposes will be very favorable and will prevent damages in the building area. Wall sections made with AAC panels, each with a specific thickness, are used in the desired locations.
Special adhesives are used to connect them, and this makes it possible to connect them to all kinds of building materials. Among these materials, we can mention steel columns for construction, concrete columns, etc.
In the structure of each of these panels, there is also an internal hook that is used to connect the panel more easily. This section makes it easier to move these equipments and increases the dimensional accuracy of these structures. The horizontal and vertical level in these structures is also predetermined.
The use of these structures in the construction of peripheral walls, internal spaces in the construction of industrial sheds, etc. is very popular and they are considered as one of the most used industrial structures.
| Reinforced wall panel | Dimensions (cm) | |||||||
| thickness | 10 | 12.5 | 15 | 17.5 | 20 | 25 | 30 | 37.5 |
| Height | 60 | |||||||
| length | From 100 to 600 | |||||||
| Resistance category | ب.ه.ا.2 و ب.ه.ا.4 | |||||||
Light ceilings
Autoclaved aerated concretes are also used in the light roof system and make the construction and operation of these construction parts easy. These panels are used as roofs and storey roofs. The amount of design load in each of these roofs is determined in a special way and this issue distinguishes these structures. These products are categorized in different types; Flooring sloping roofs and floor panel roofs, each of which is offered to private customers with different thicknesses and loads.
| product type | thicknesscm |
Overhead (other than block weight) Kg/m2 |
live bar Kg/m2 |
| The roof panel of the sloping roof without flooring | 20 | 30 | 160 |
| Floor ceiling panel | 25 | 325 | 200 |
How to produce autoclaved ventilated panels
The production of these panels is done for the roof and wall of today’s buildings and the production process of each of them is different from each other. Each of them is used in the environment of buildings with prescriptive and prescriptive methods. In the prescriptive mode, the desired panels are produced and used based on the opening, load, length and type of use required by the construction executives.
In this context, the needs of customers, the amount of permissible load, wind, earthquake, etc. are also taken into consideration. In the order production method, the whole implementation process is based on the basic design of the building provided by the customer, and the panels are made accordingly. The type of mesh and the type of rebar used in these designs are considered and a quality panel will be produced based on this.
These panels are installed in the building environment in different ways, one of the most important of which is installation outside the frame. With this method, product heat dissipation is prevented and the amount of energy consumption is reduced. The installation of each of these connections is done in the desired places, taking into account the details of the work announced by the desired company.
دانلود فایل pdf پانل مسلح – فارسی
دانلود فایل pdf پانل – English

پانل مسلح AAC
مشخصات پانل های AAC را در فایل PDF زیر میتواند بررسی کنید.
